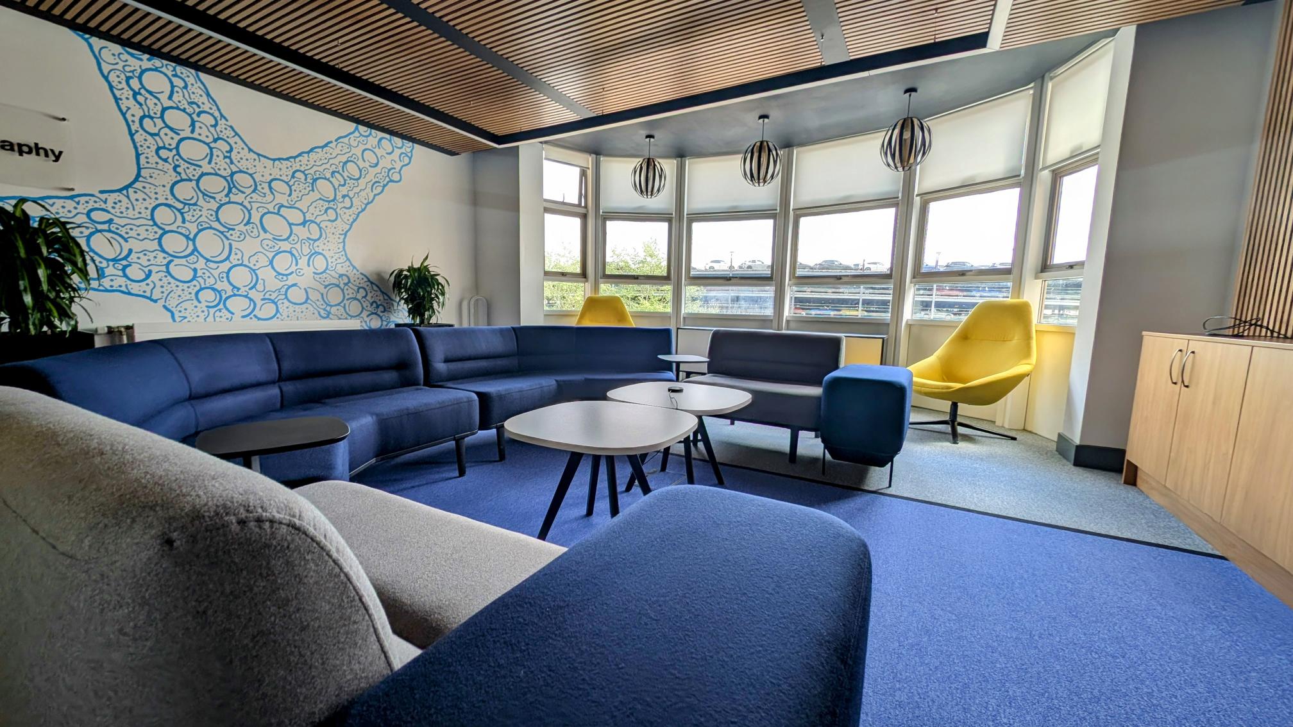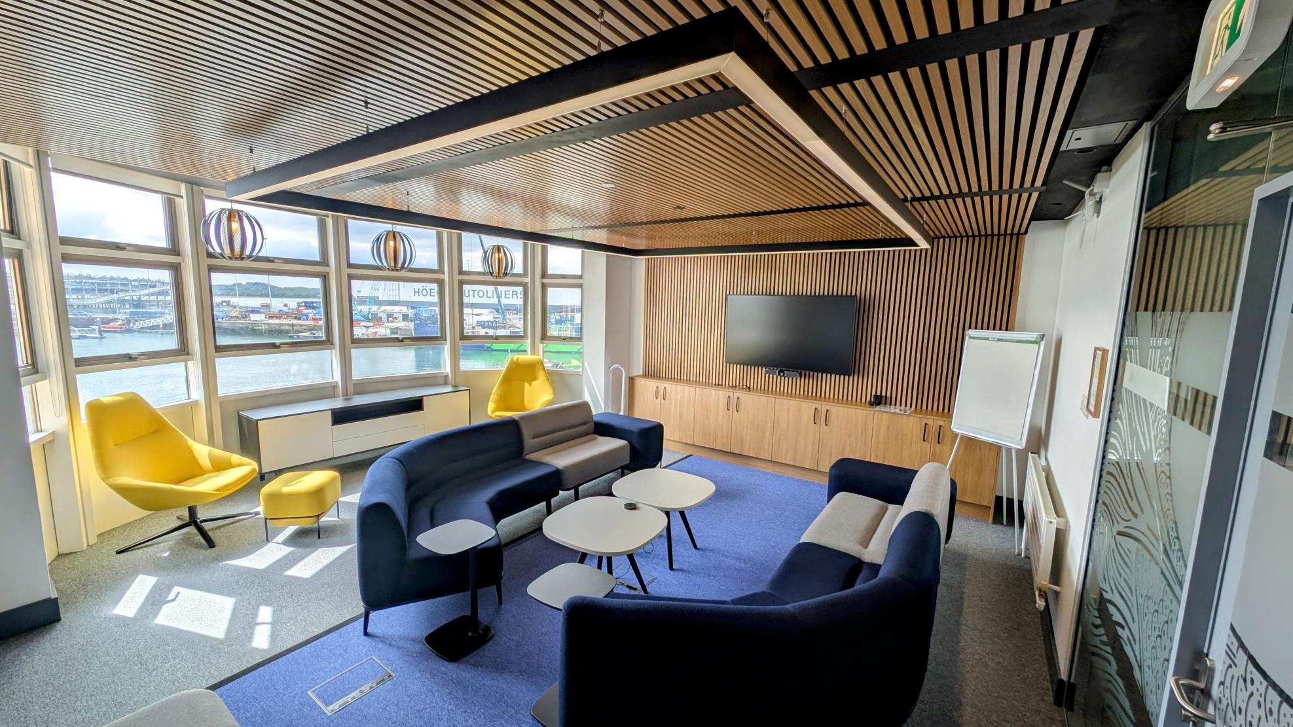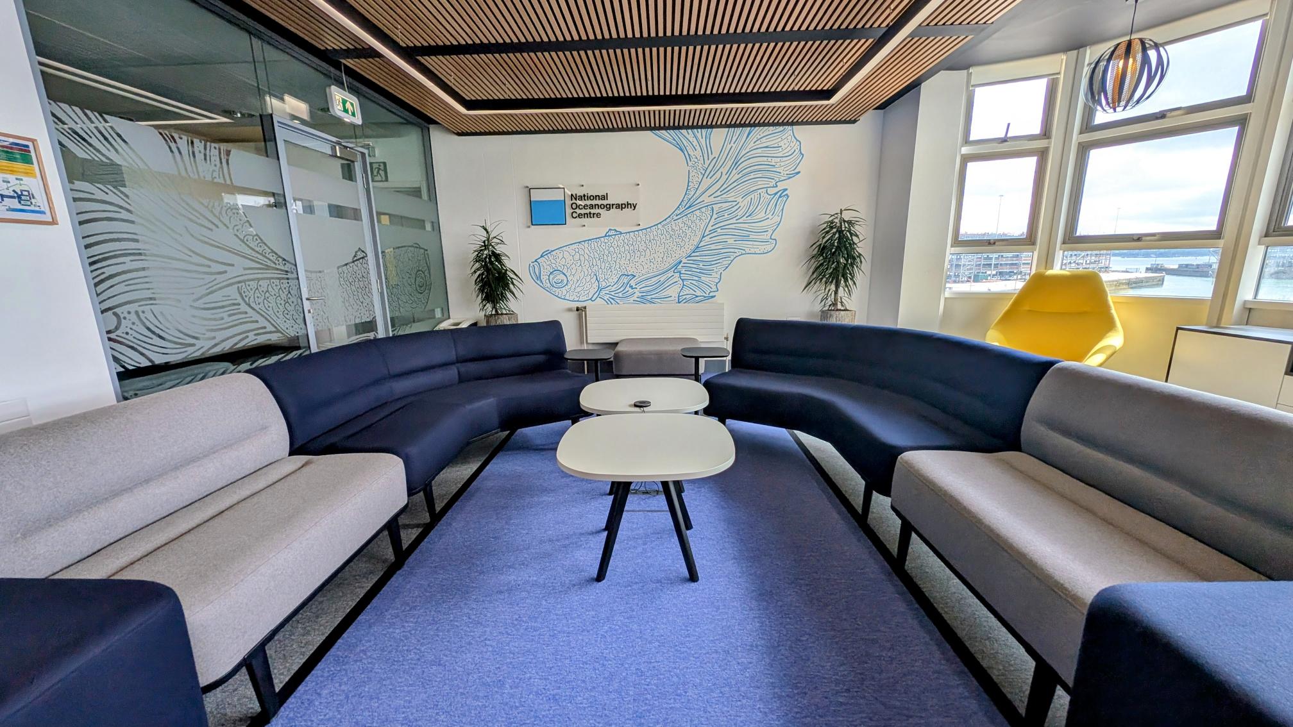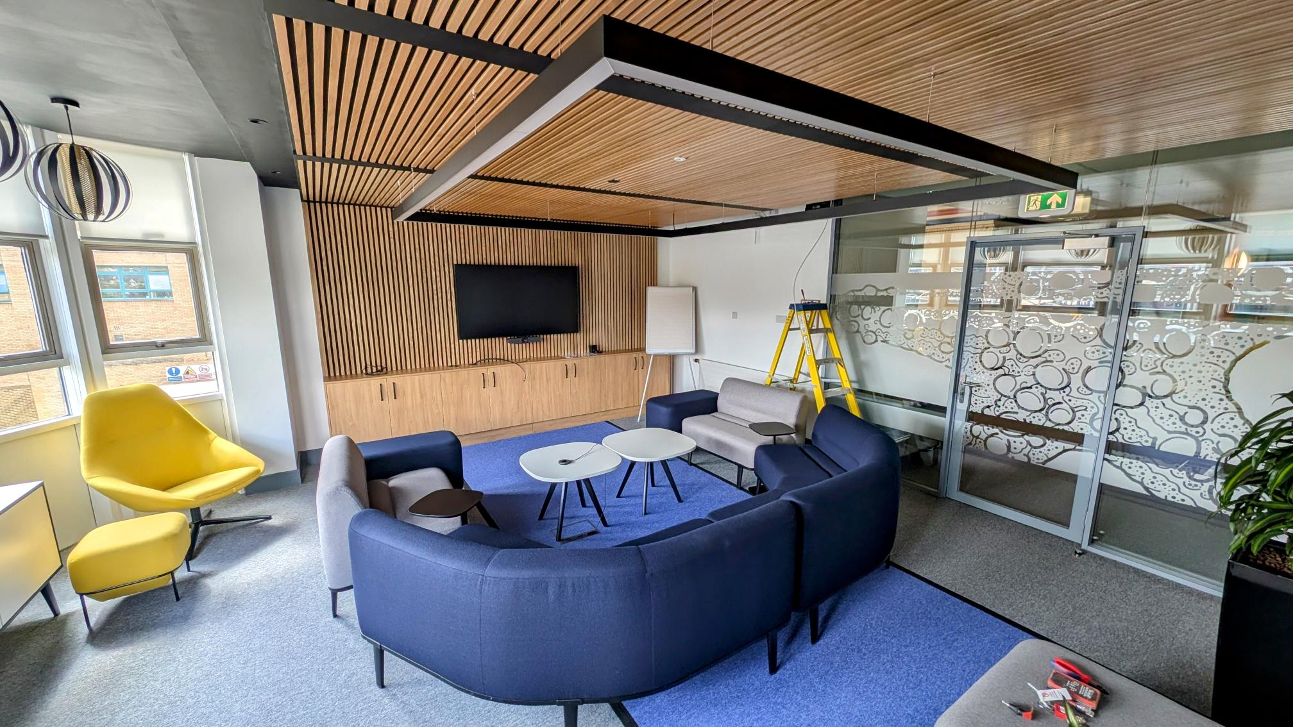The National Oceanography Centre is able to offer bespoke, tailor-made packages to cater to the requirements of your event at our unique waterside building.
The NOC Southampton has a range of rooms and conference facilities available to hire for meetings, seminars, lecture series, conferences or events. With up to 25 bookable meeting spaces and years of event-hosting experience, we are the perfect Southampton venue to host your event.
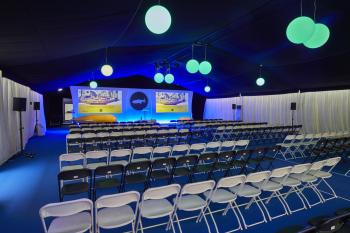
Close to the city centre with great transport links, the NOC has many spaces available to hire to suit events of varying sizes. Our meeting spaces vary from small boardrooms to large lecture theatres. Many of our rooms have flexible layouts enabling them to be used for custom purposes. All of our rooms feature natural daylight and access to data projectors and screens.
As a world-class research centre, we actively promote links between industry and scientific research through conferences and exhibitions. We have a specialised, purpose-built lecture theatre and exhibition areas perfect for presentations and showcasing of information. Our exhibition floor has its own reception area that is available for hire enabling you to meet and greet your conference delegates in a spacious and unique environment.
Our events team can create bespoke conference and events packages to suit your requirements. We offer competitive and flexible rates on room hire and catering, which is provided by the University of Southampton Hospitality team. Details of some of the spaces we have available for hire are listed below.
Conference Exhibition Areas
Light, open and airy, our exhibition spaces are perfect for showcasing of information stands or stalls.
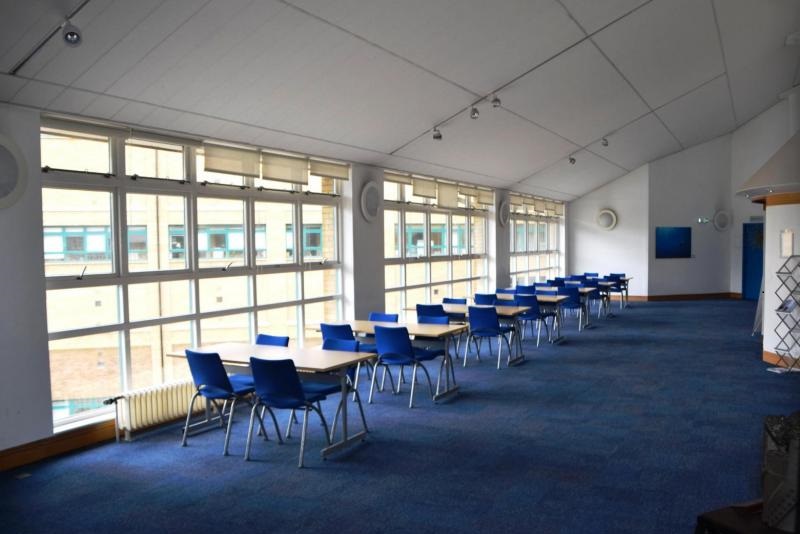
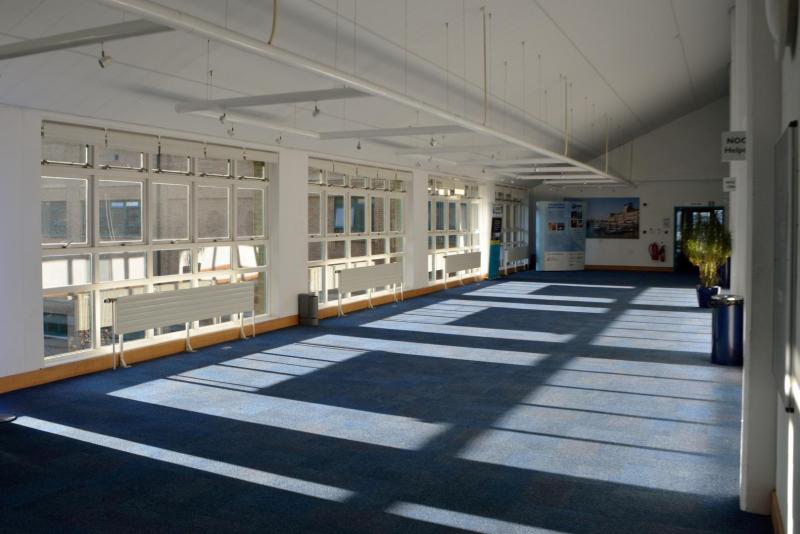
Conference Reception Area
This area benefits from its own reception area located on fourth floor adjacent to the conference facilities, the main staircase and a lift to all floors service it.
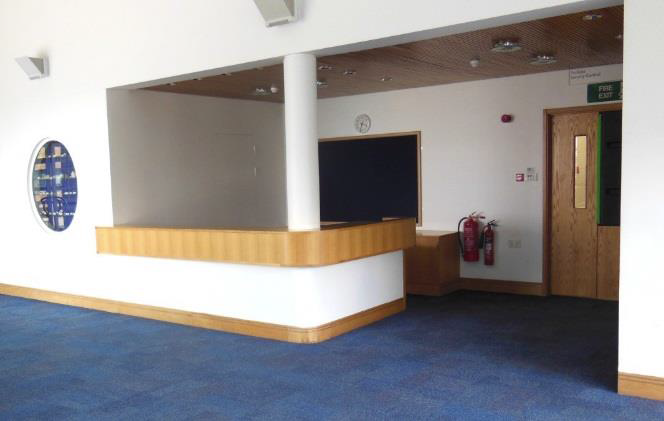
The Henry Charnock Lecture Theatre
Our raked seating lecture theatre accommodates 132 delegates, is fully air-conditioned and benefits from a superb large scale projection system and screen making it perfect for presentations, seminars, conferences, plenaries or lecture series.
This room will hold 135 people seated which is set out as 132 fixed raked seats and space allocation for three wheelchairs. (This number must not be exceeded under any circumstances for health and safety reasons. Aisles and fire exits should not be obstructed at any time.)
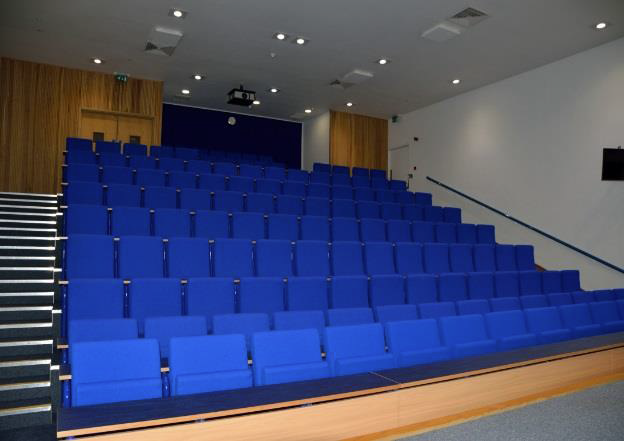
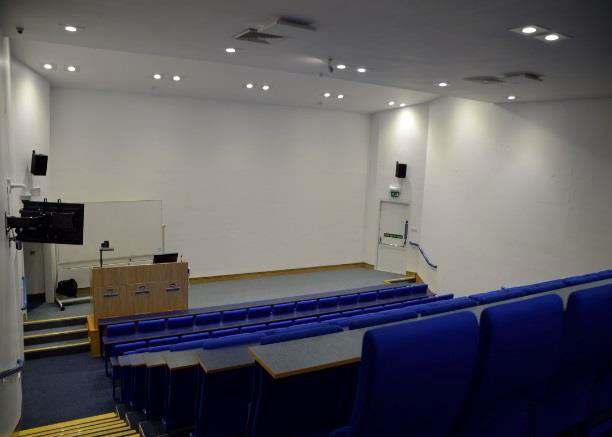
AV Capabilities (Supported by NOC team only)
- Built in LCD Projector which can be operated by On site PC or via VGA to laptop (MAC via converter)
- 16ft ×9ft front projection screen
- Speaker podium with built-in goose-neck microphone and PC prompter screen.
- Available 2 × neck hanging microphones
- Fully dimmable lighting (full and partial ceiling)
Above included in room hire cost
Front Stage
- Presenter lectern built in non-removable
- Clear Space, additional panel table can be added maximum of six delegates
- Wheelchair access to stage via adjacent chair lift
Additional Items (available at extra charge)
- Hand held roving microphones
- Panel table microphones
- Stage illumination / dressing
Seminar Room
The Seminar Room will hold 88 people seated classroom style and 140 people theatre style.
It benefits from built in projection and PA system, the projection consists of three projection units down one wall aiding visibility of all present.
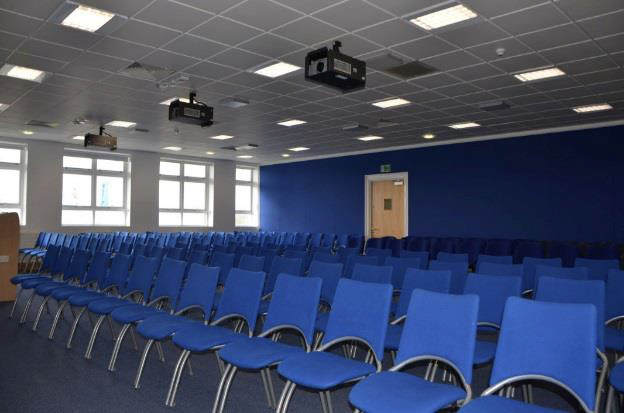
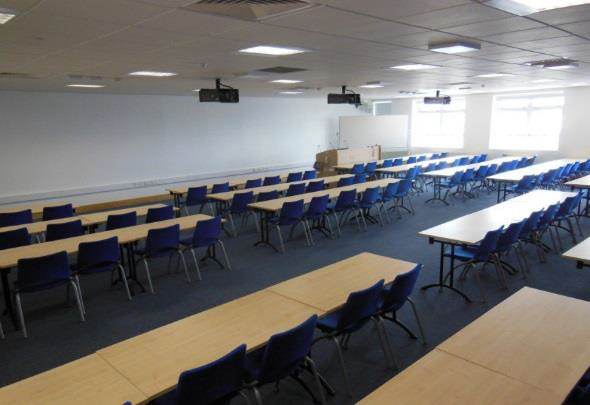
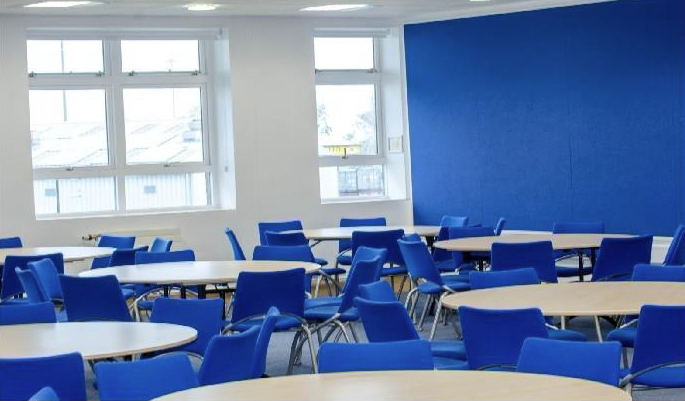
Exhibition/Breakout space
The Exhibition / Breakout space can be configured in many layouts allowing room for catering and networking a small number of exhibition stands, poster boards or if you require small tables for individual one to one meetings.
Benefiting from natural daylight, this area could be atmospherically illuminated for a nominal fee.
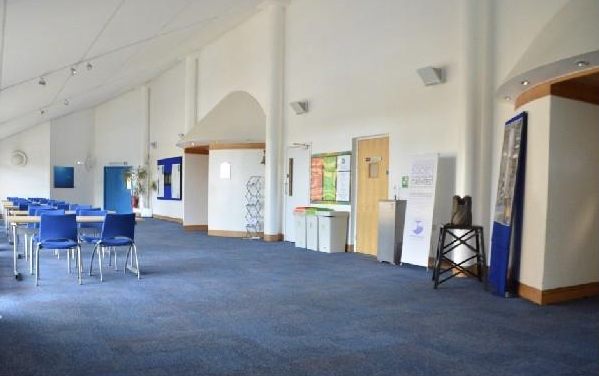
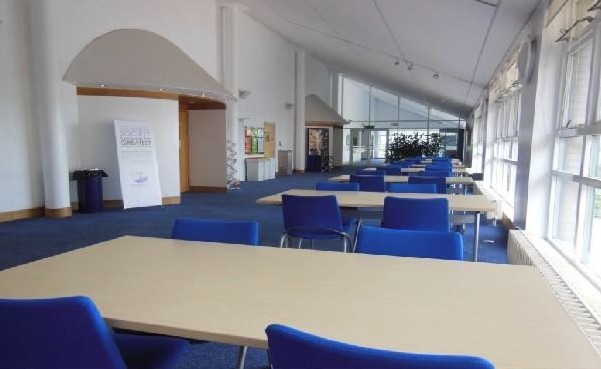
The NOC work with a number of contractors including logistics, Audio Visual, Event Theming.
Parking is limited at the NOC, however a multi-level parking facility is available a short walk away, The centre is serviced directly from Southampton Airport, Parkway and Central Train stations by the Unilink bus service which has a drop off and collection point directly outside of the NOC main entrance, this service also operates across the southampton city centre.
There are many hotels within easy walking distance of the NOC and we would be happy to provide you with a list of these. Negotiated local rates are in place with some of the local hotels, which would be available to your delegates.
Conference rooms are available to use for meetings or video conferencing (VC) with other businesses and institutions. Our conference rooms have state-of-the-art VC equipment and many of them have flexible layouts allowing them to be used for a variety of purposes.
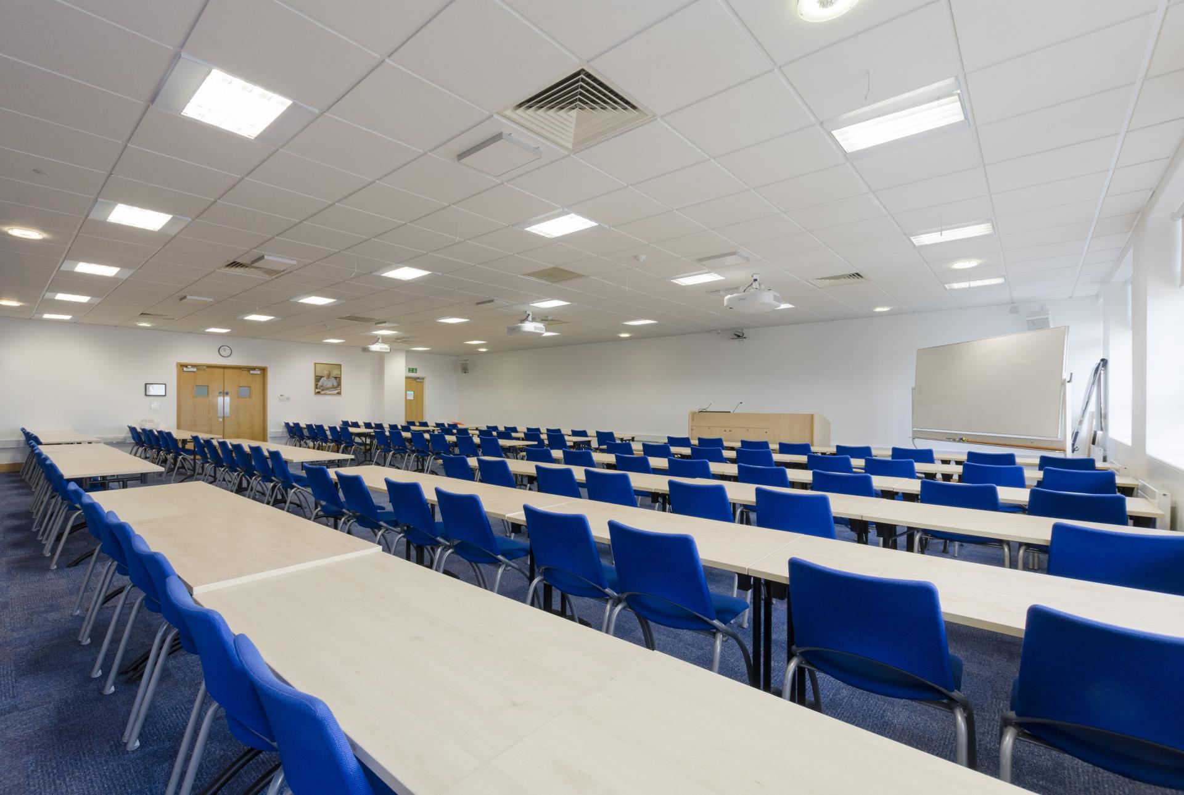
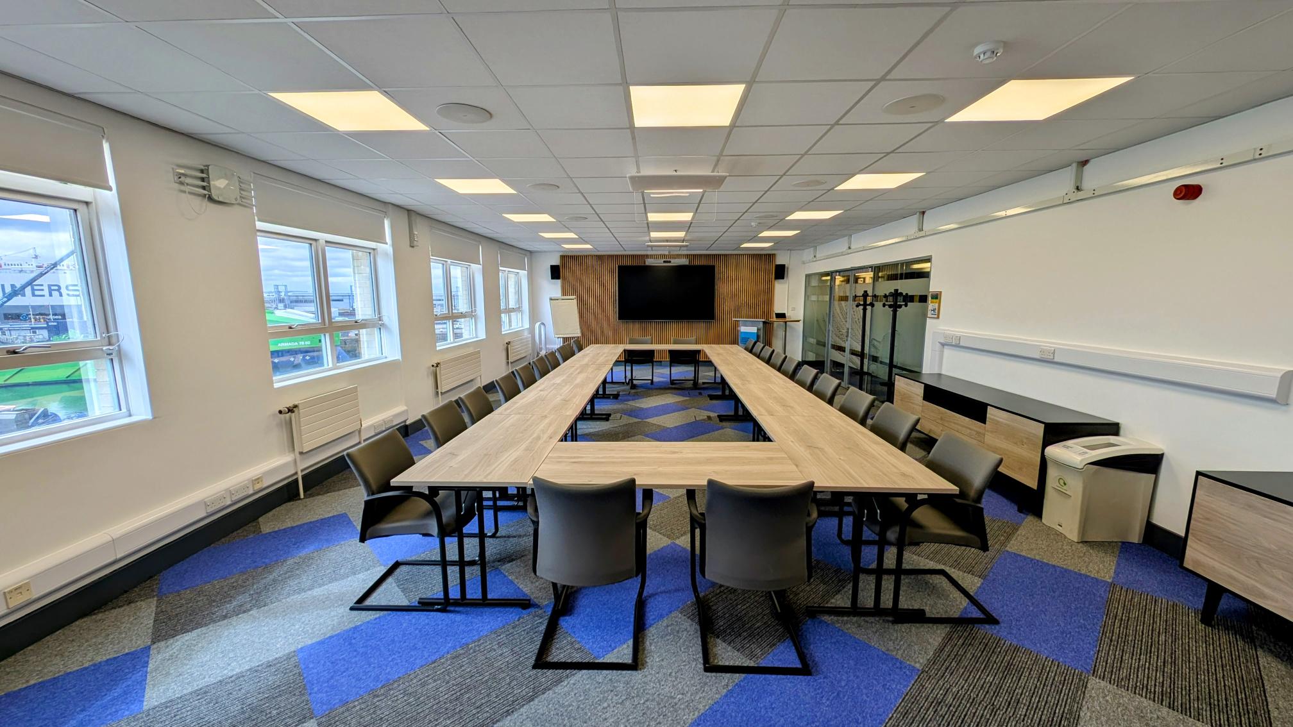
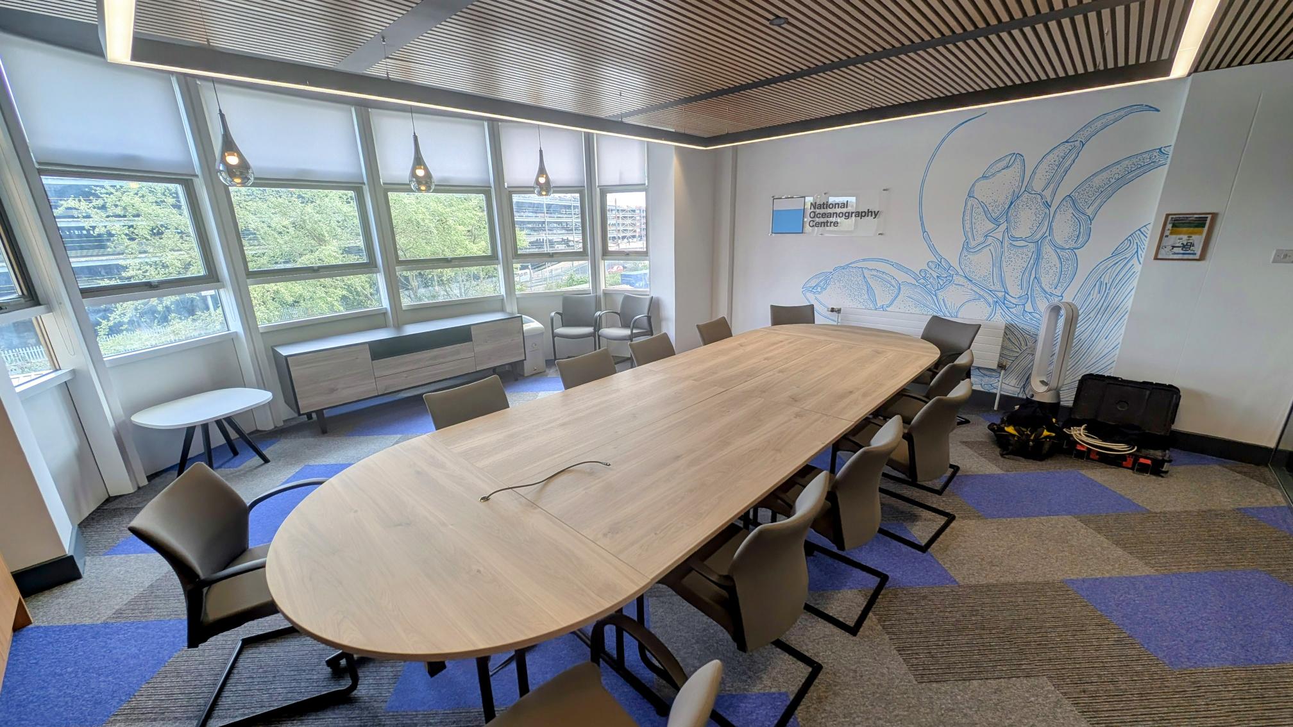
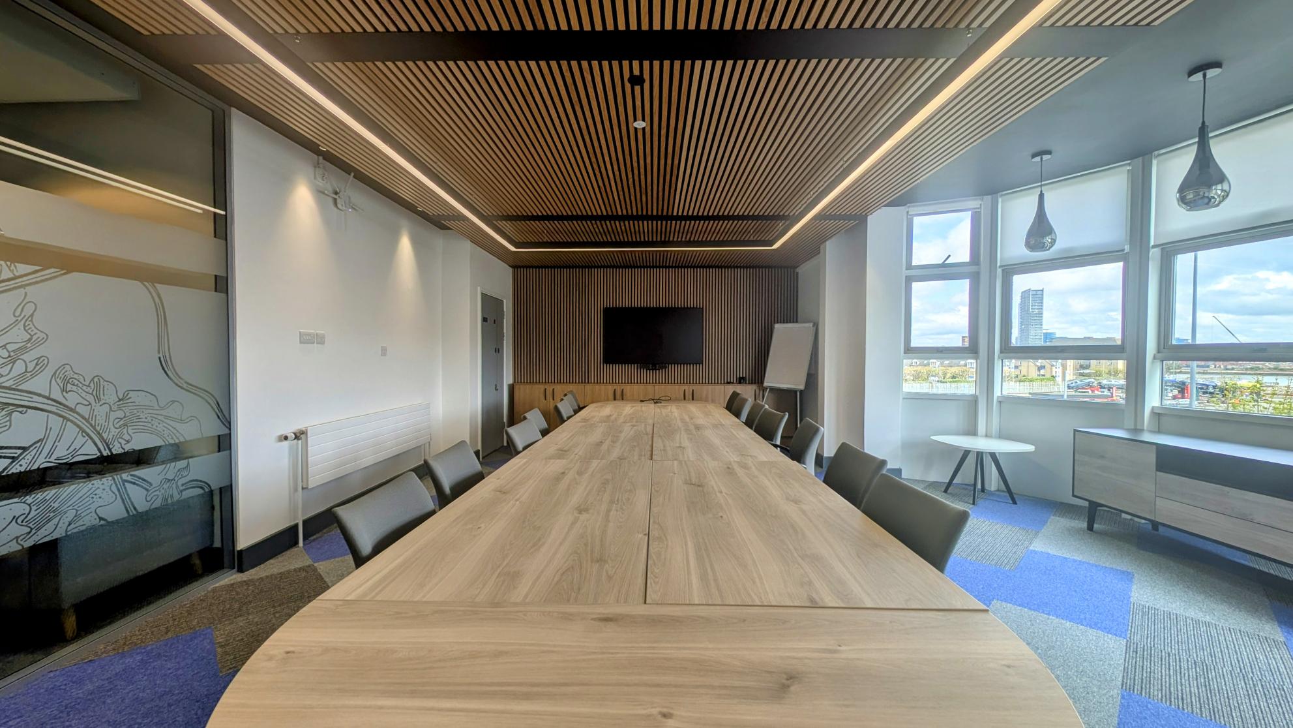
The NOC marquee is a modular temporary structure 45m long by 15m wide, however, as a modular space the length can be increased in multiples of 5m. Hire of the space is for a blank canvas, enabling the user to tailor the space to their needs.
Our nominated contractors can provide quotations for carpets, linings, heating furnishings, lighting and Audio Visual equipment and services. The structure can be located in various locations on the NOC estate including the dockside area, in this location floor to ceiling glass windows can be hired to enable stunning views of the Empress Dock and the port of Southampton beyond. Interiors can be arranged to suit your event needs.
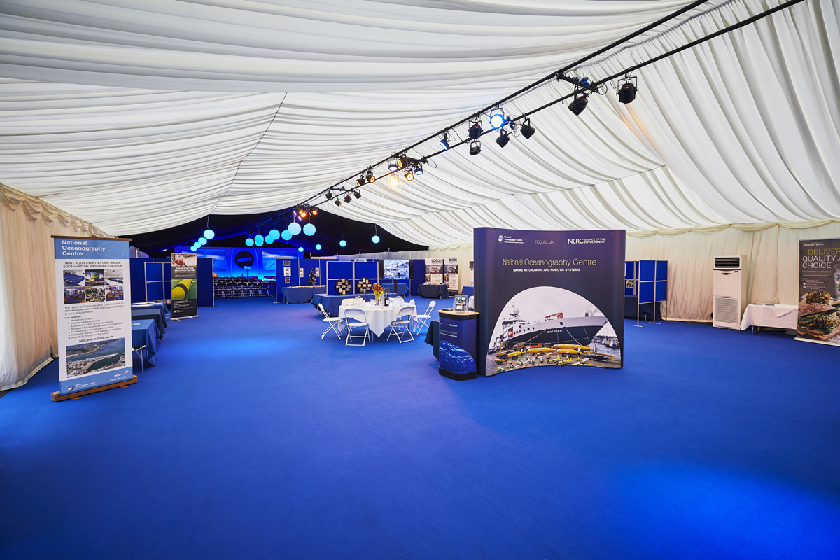
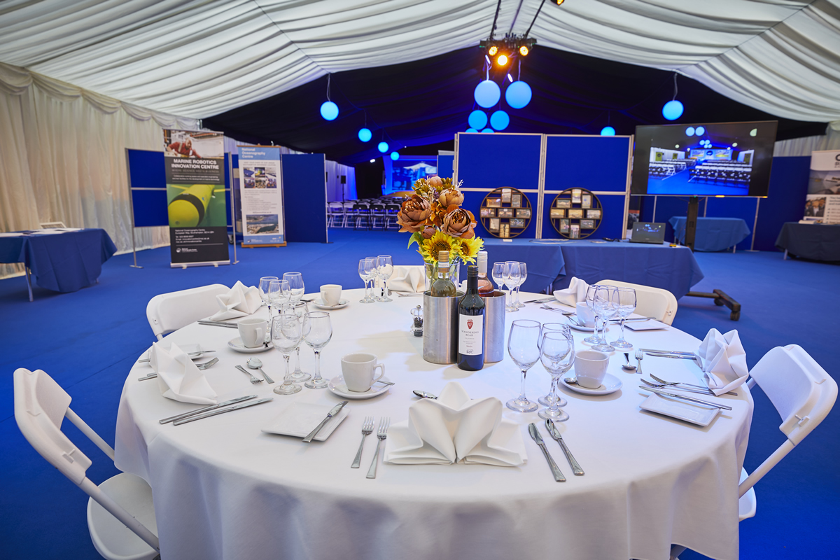
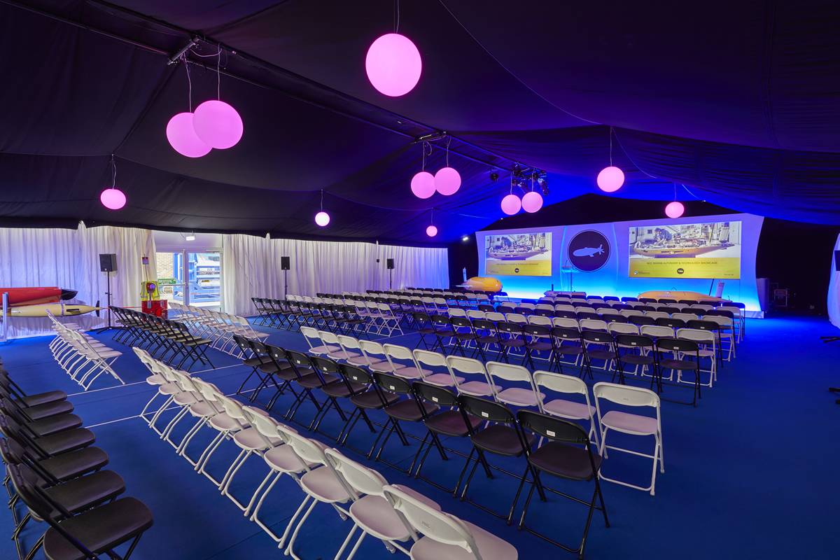
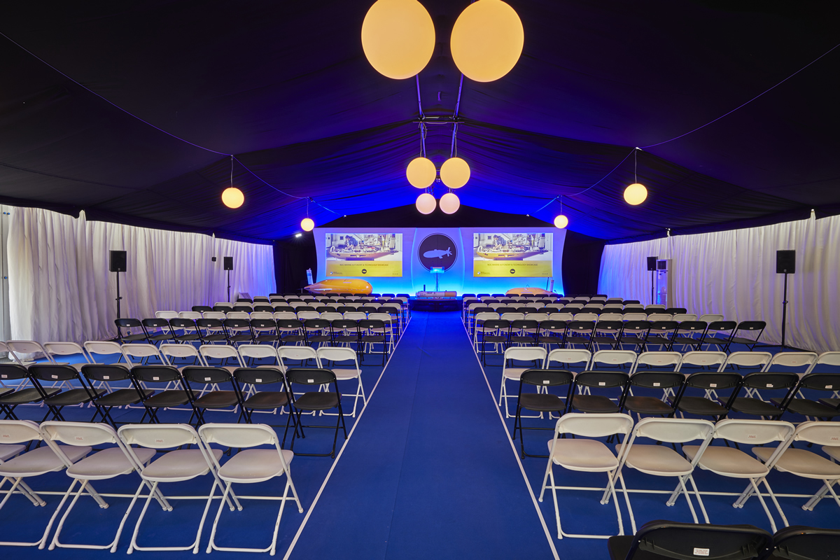
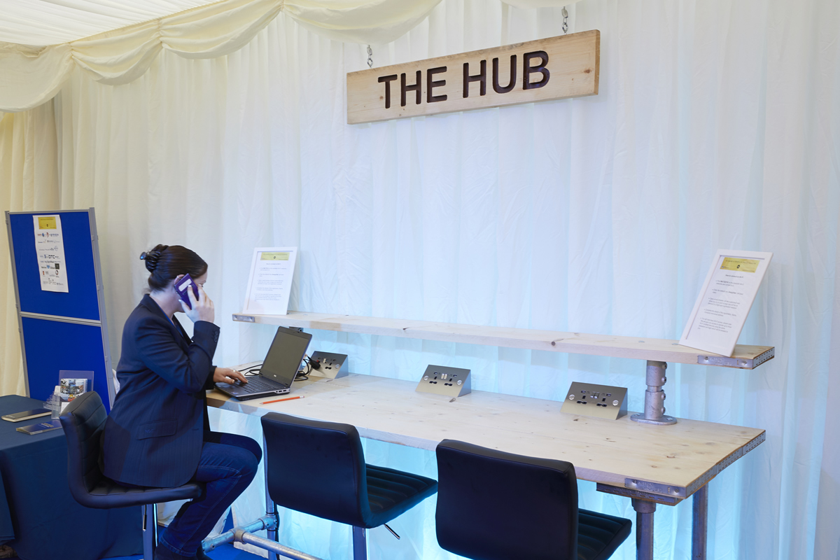
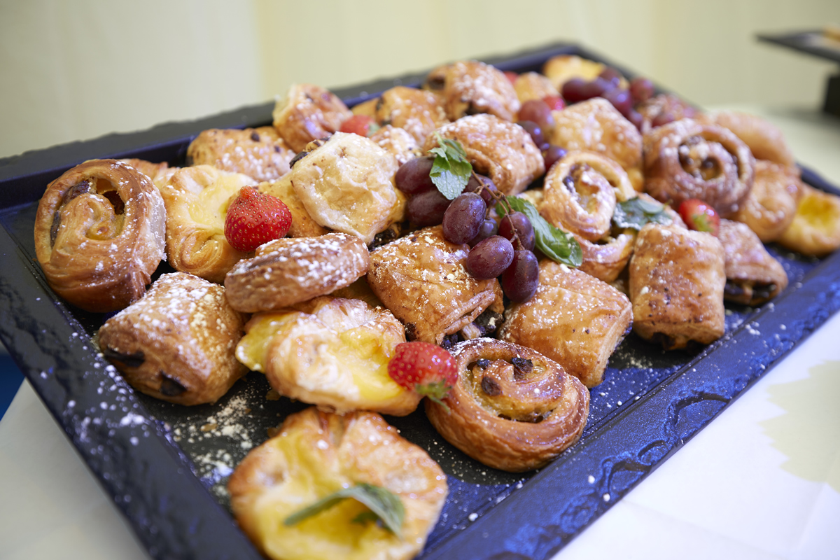
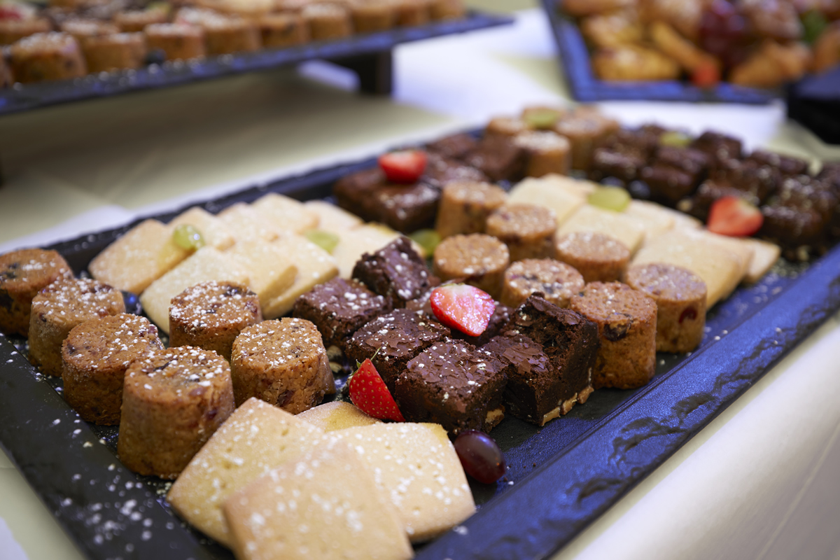
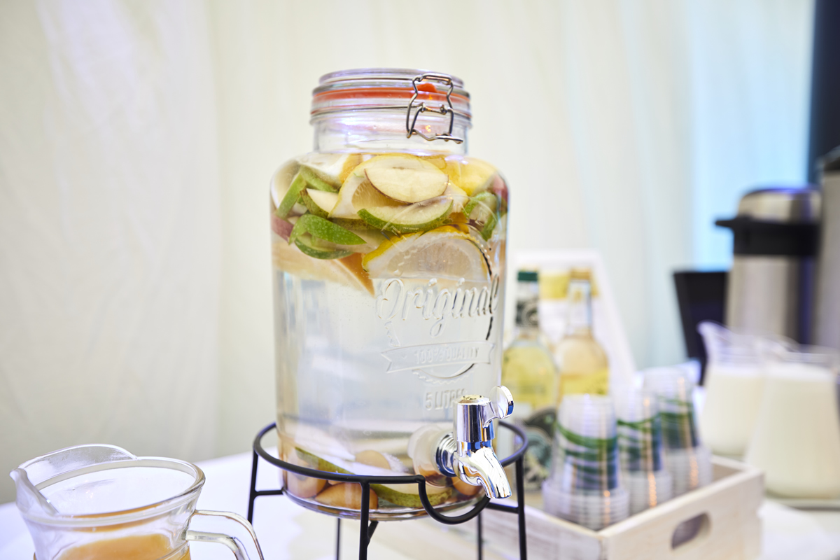
Flexible Layouts
The structure will comfortably seat 300 delegates with rear projection, an exhibition space for 30 table top exhibits that doubles as a hospitality service area. For dining, the structure will seat 350 with a rear projection stage or dance floor, and 400 for a banquet. Stand up receptions 600 – 800 guests.
Nominated Suppliers
Our nominated suppliers for use of this facility are:
Buchannan Events – Carpeting, linings, furnishings, window panels, additional 5m extension panels and additional structures.
Moxhams Ltd – Suppliers of Lighting, staging, furnishings, Audio-visual design, supply and delivery.
University of Southampton Hospitality – Providers of all Food and Beverage services for the NOC estate.
Security Services
Security services provided by the NOC security team, additional charges may apply depending on the type of event taking place.
The NOC Waterfront Café is the perfect location to host an evening reception or a formal dinner, overlooking the Empress Dock and busy Port of Southampton beyond the café has a continually moving view of the “Gateway to the World”.
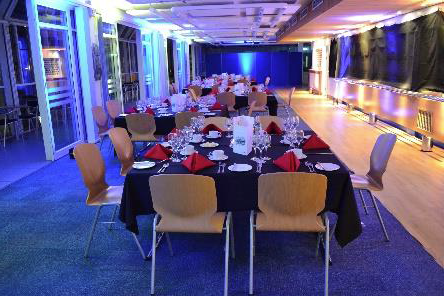
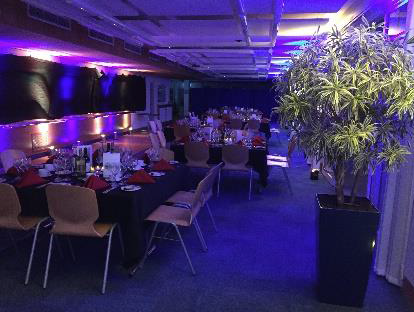
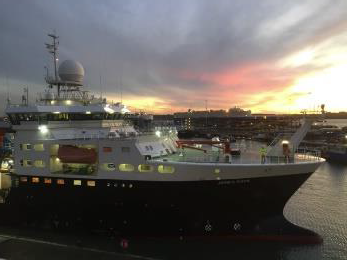
Using our nominated suppliers we are able to transform the café to meet your needs. Catering is provided by the professional hospitality services team of the University of Southampton, ranging from stand up canapé receptions through to a formal fine dining experience.
The view from the full height windows is an ever changing image of the activities within the Port of Southampton.
Flexible Layouts
The café will comfortably seat 150 delegates on formal long tables and 110 or circular banquet tables. For a stand up reception with Poseur tables, 200 – 250 delegates can make the most of this unique waterfront location.
Nominated Suppliers
Our nominated suppliers for use of this facility are:
Buchannan Events – Carpeting, linings, furnishings, window panels, additional 5m extension panels and additional structures.
Moxhams Ltd – Suppliers of Lighting, staging, furnishings, Audio-visual design, supply and delivery.
University of Southampton Hospitality – Providers of all Food and Beverage services for the NOC estate.
Security Services – Security services provided by the NOC security team, additional charges may apply depending on the type of event taking place.
The Beverton and Swallow rooms are named after significant Oceanographers from the past 100 years, whose works have had a direct impact on NOC delivering its research. Each of these rooms have natural daylight and stunning views across the port of Southampton, the Cruise Capital of Europe. These rooms offer an informal meeting space, complete with lounge furniture and soft seating. They are also equipped with a complete VC system..
These rooms offer an informal meeting space suitable for up to 12 people, complete with lounge furniture and soft seating.
